Our Process
Bringing your vision to life.
Design Consult Phase
In this first step we aim to gain a comprehensive understanding of your preferences, goals, and aspirations for your property. We encourage you to express your imagination and desires, enabling us to grasp your vision fully. Our team takes meticulous notes to capture the essential details of your project, ensuring that nothing is overlooked.
By establishing a solid foundation for collaboration, we can move forward with confidence, knowing that your vision will guide our design process. Additionally, we explore any specific likes or dislikes you may have regarding hardscape and plant materials, ensuring that the design harmonizes with your overall vision.
OBJECTIVES
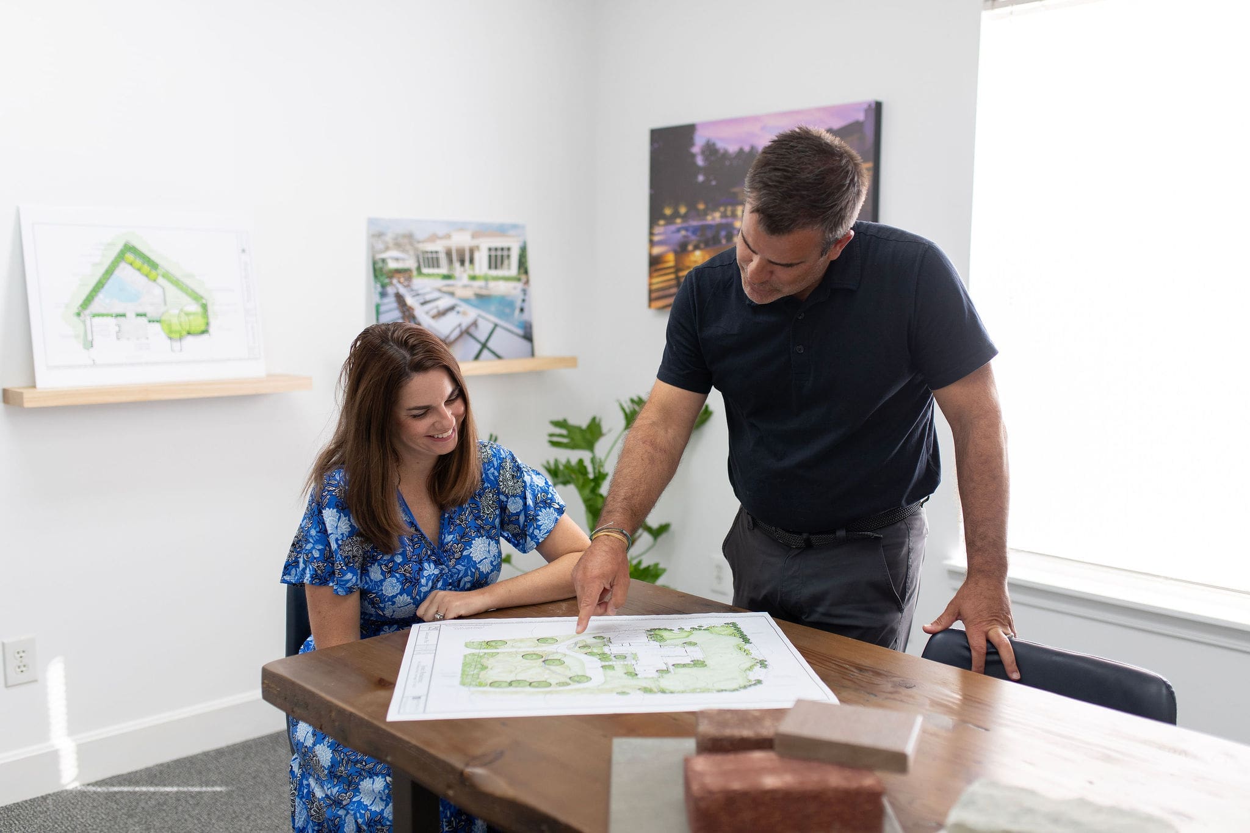
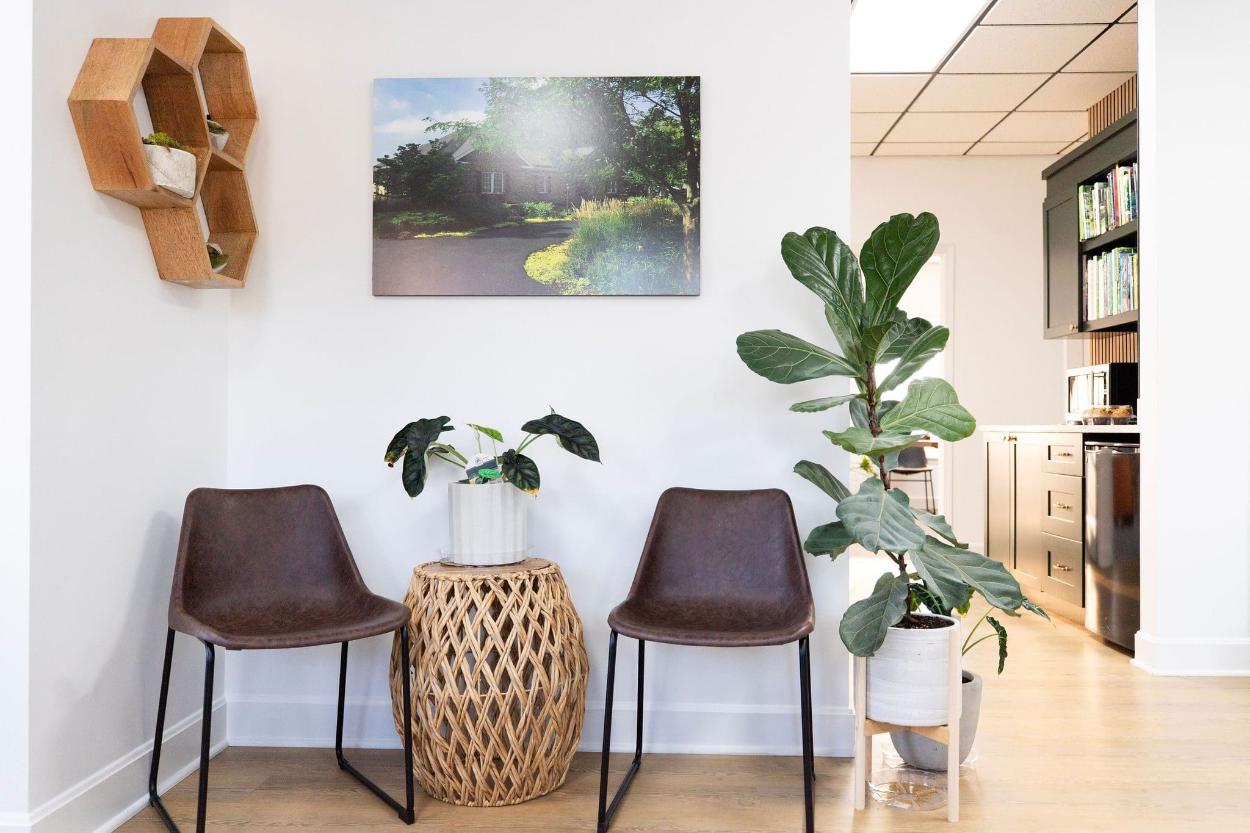
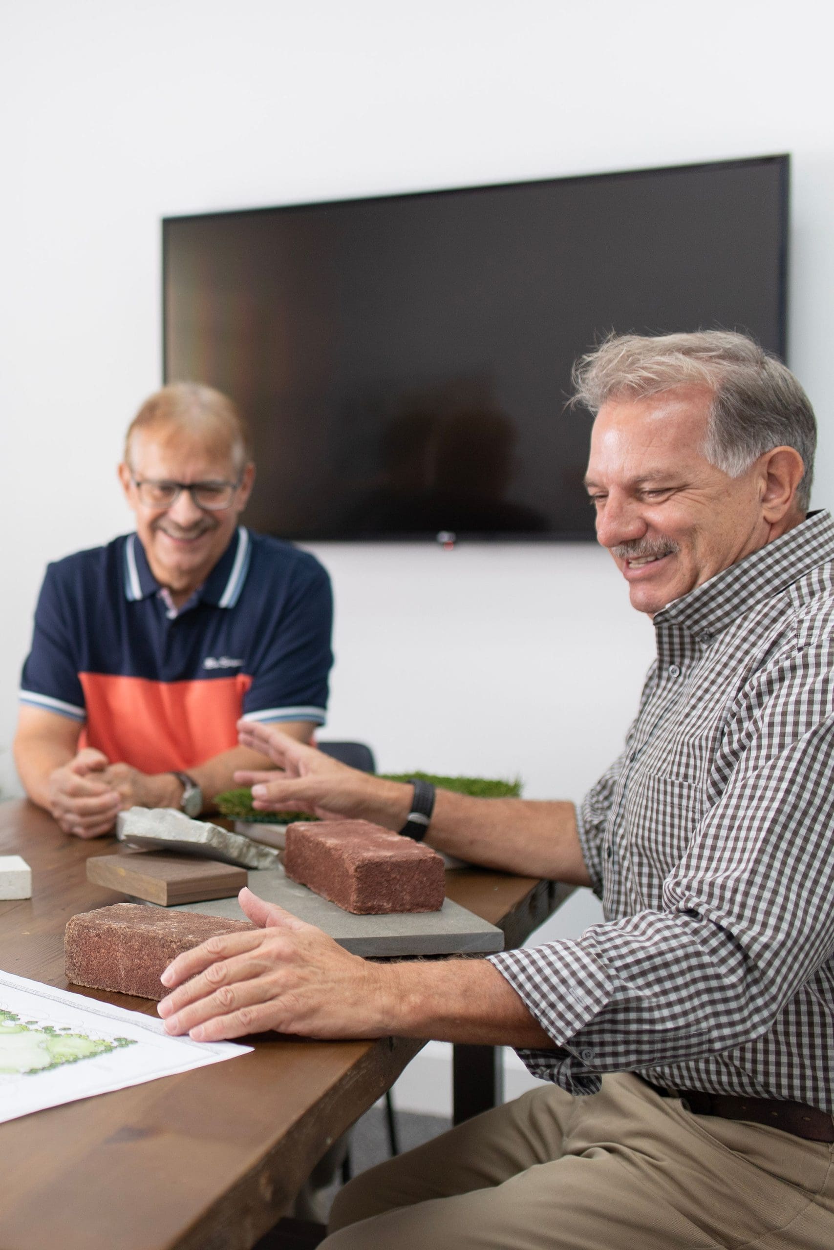
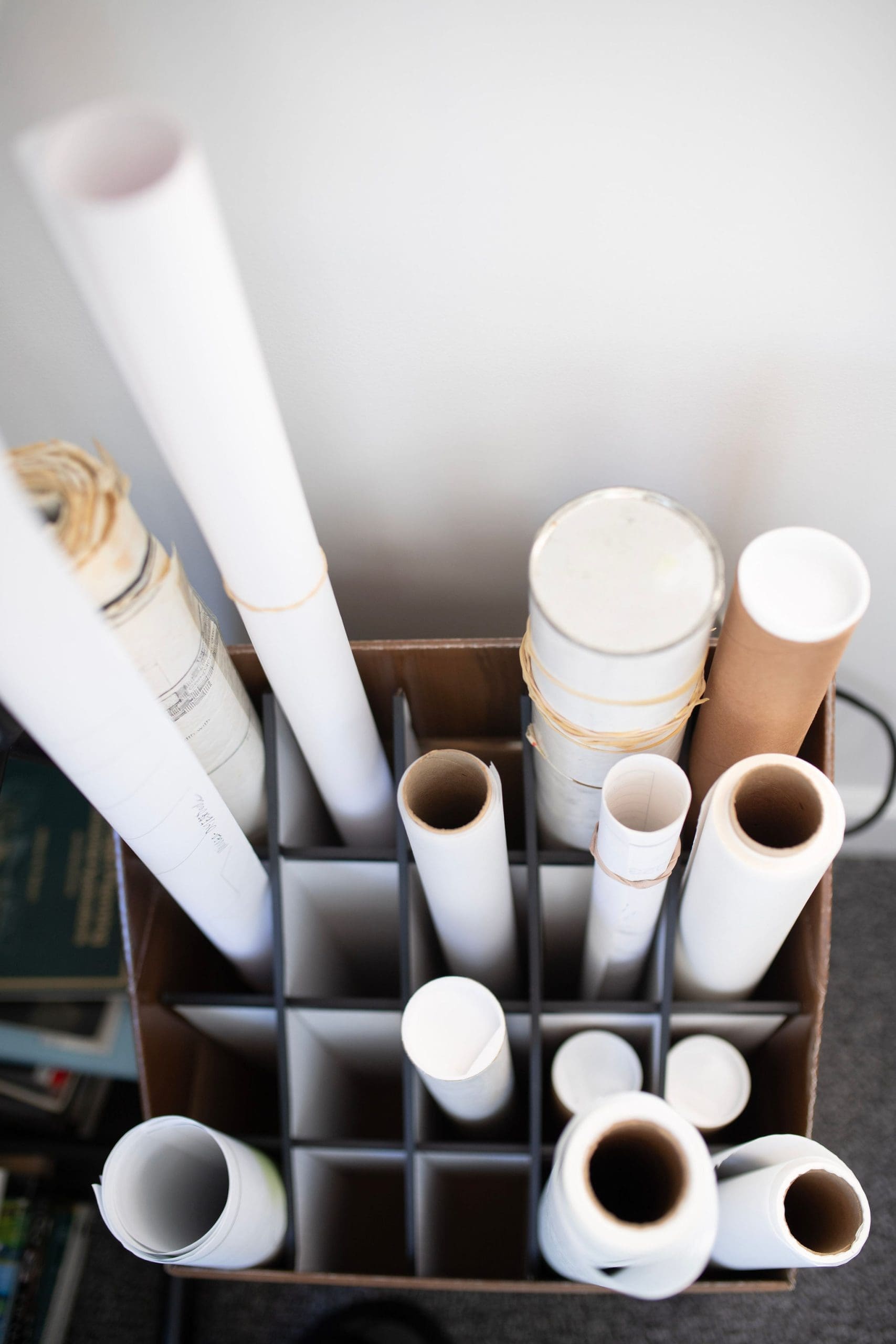
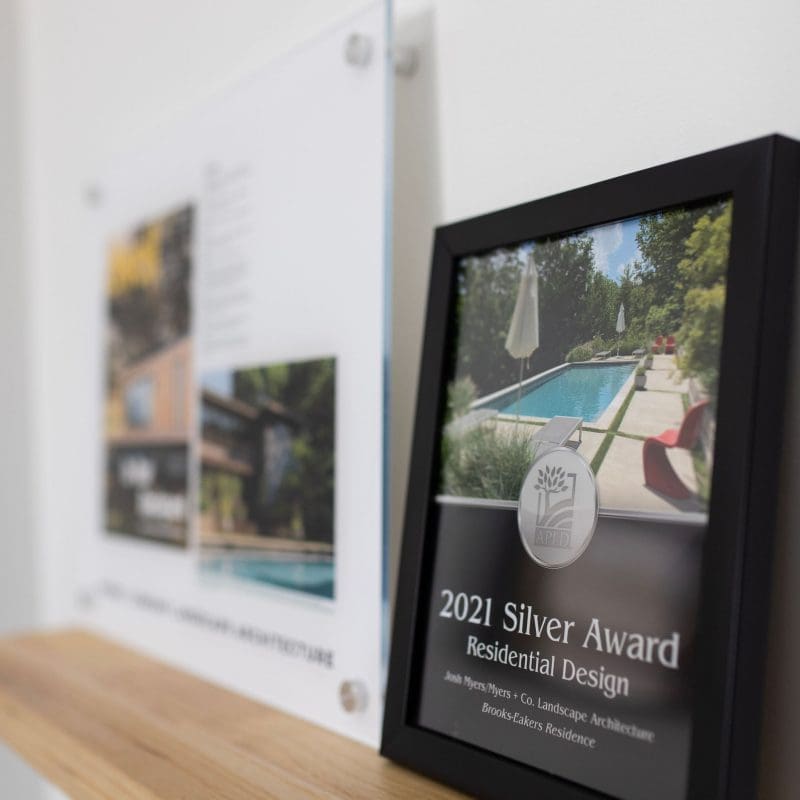
OBJECTIVES
Preliminary Design Phase
Upon acceptance of the design proposal, we visit your property and collect site data to create an accurate base map of your property. The base map serves as the foundation for the design process, providing a scaled representation of the existing features, such as trees, hardscapes (driveways, walkways), and utilities. It enables us to visualize the spatial layout and make informed design decisions.
We proceed to create a conceptual layout that combines the existing elements with your vision for the space. We carefully consider factors like functionality, aesthetics, and sustainability while crafting the conceptual layout.
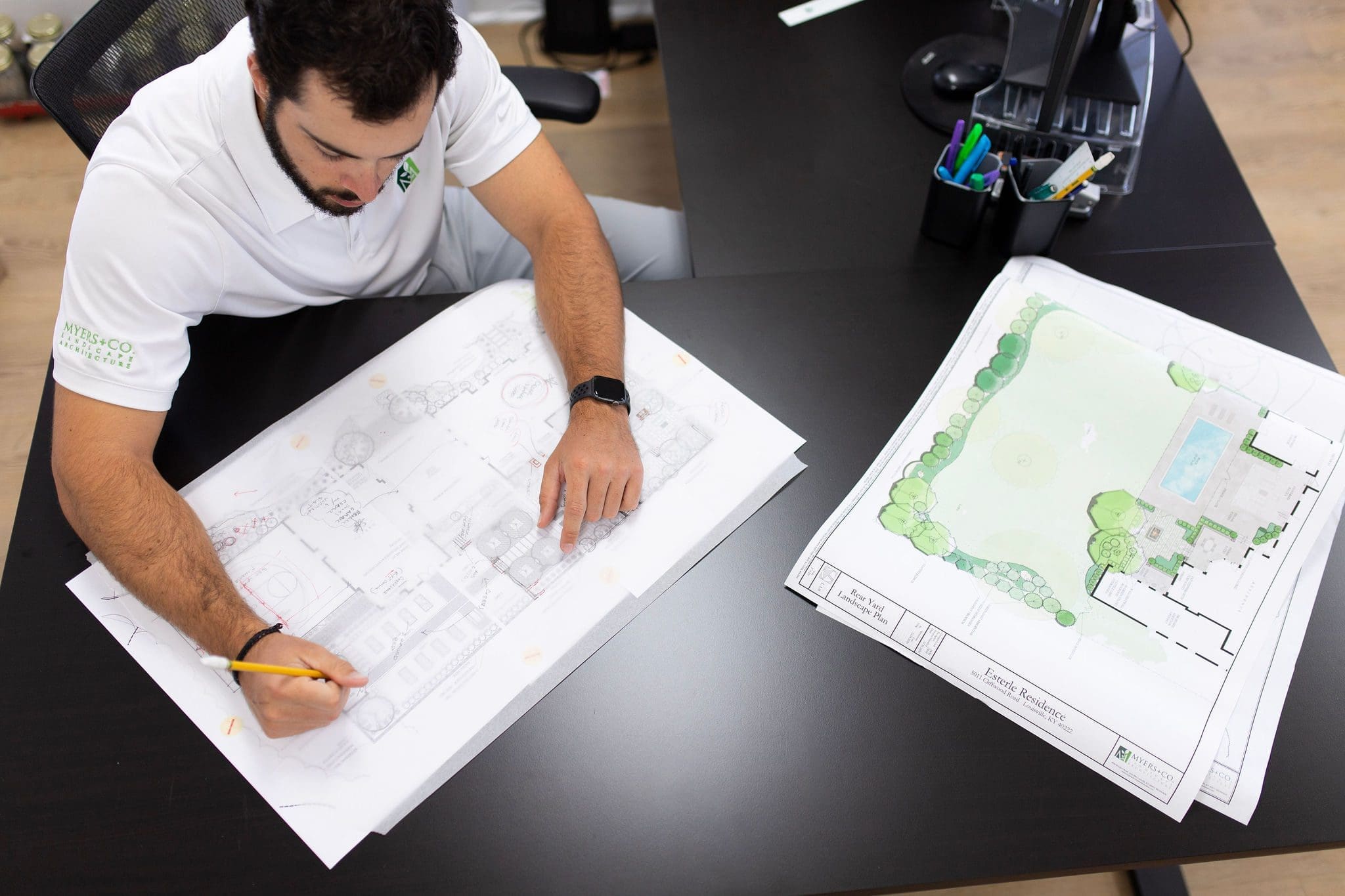
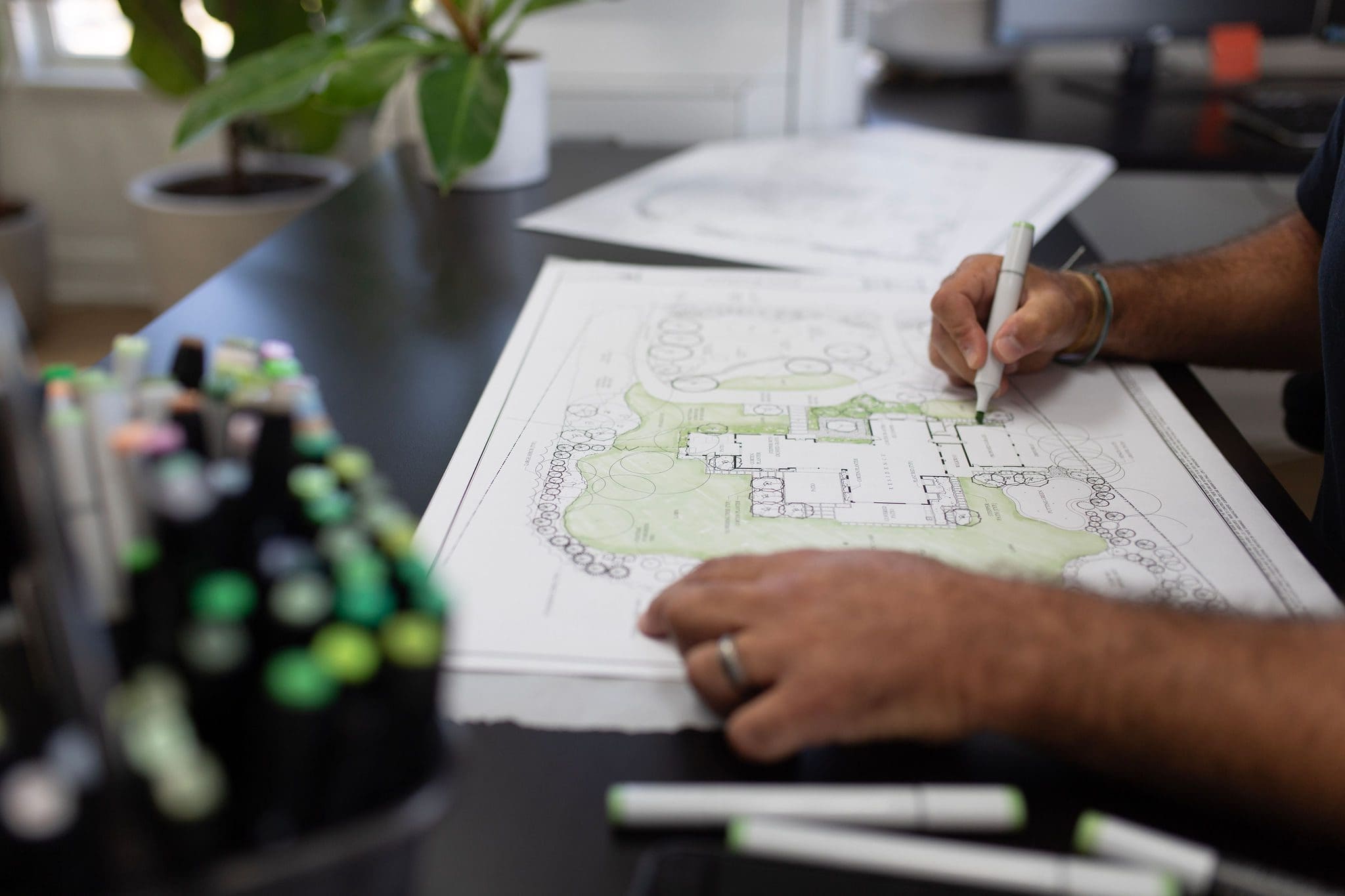
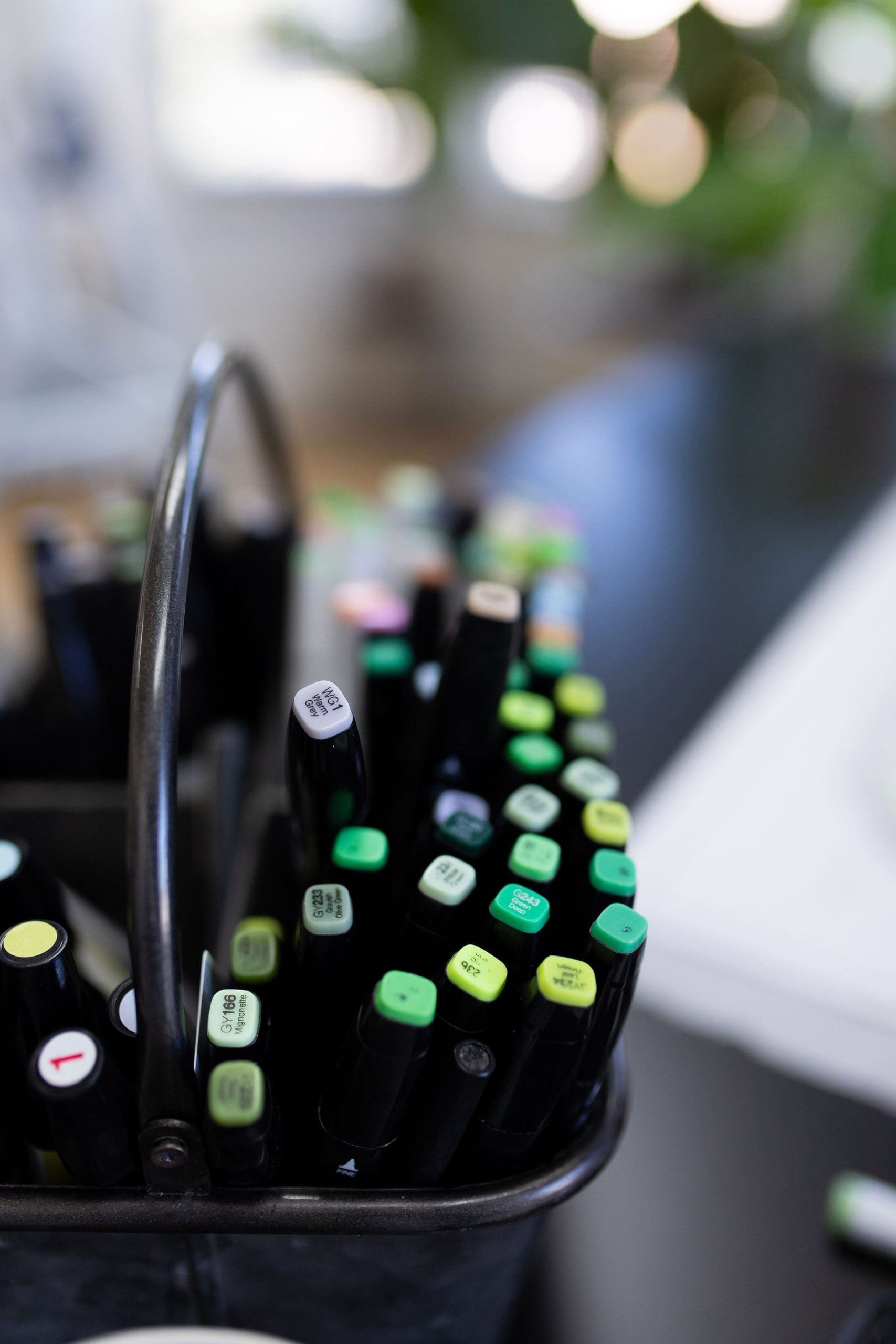

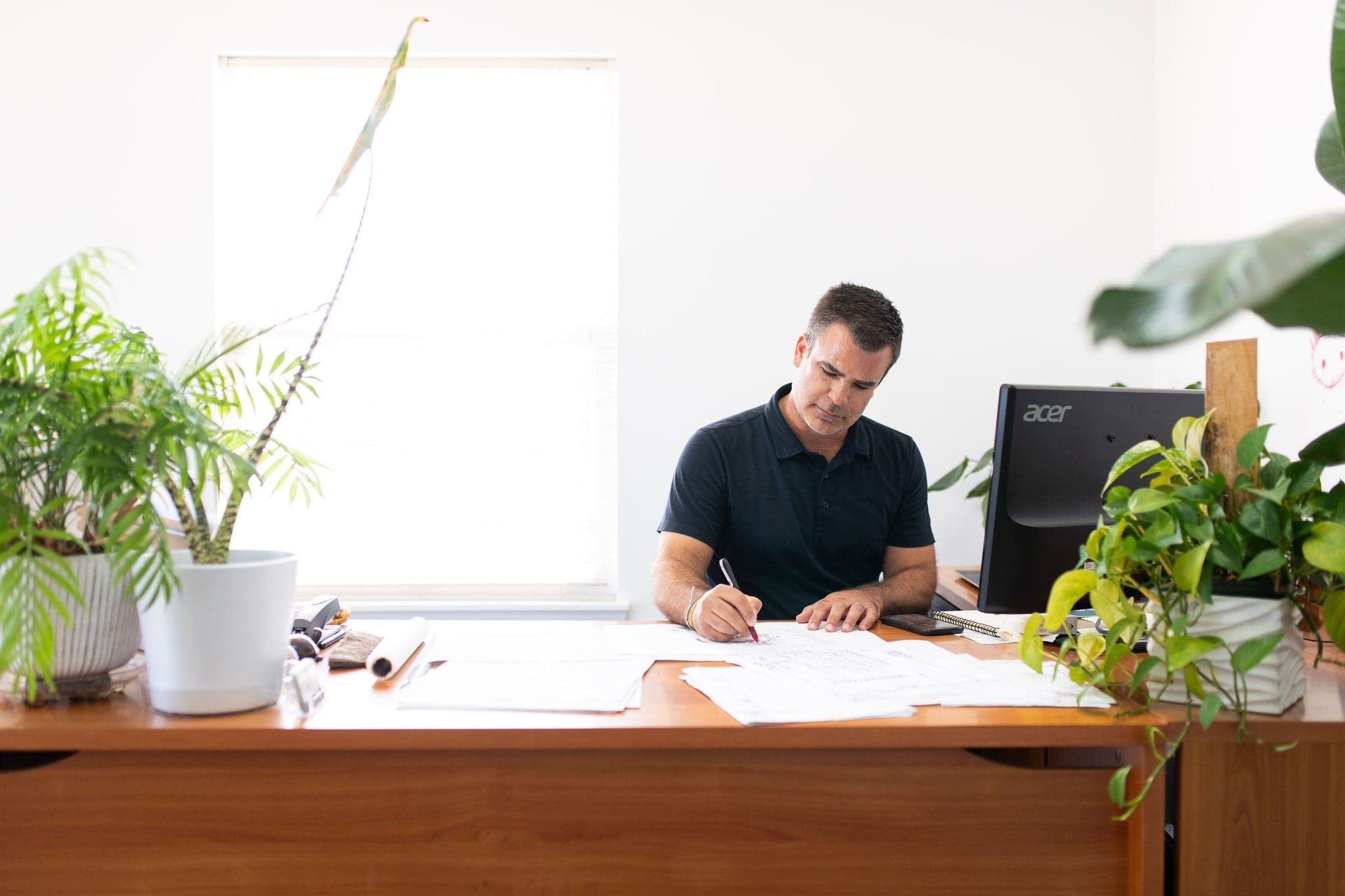
Final Design & Budget Phase
We believe in an iterative design process that prioritizes client input and collaboration. In the Final Design and Budget Phase, we fine-tune the conceptual layout based on your feedback and provide you with a comprehensive final design, along with a detailed budget for your approval.
By involving you in the design refinement process and offering a detailed itemized proposal, we ensure that your preferences and budget are considered and integrated into the final design. Our aim is to create a design that exceeds your expectations while being mindful of your financial requirements.
OBJECTIVES
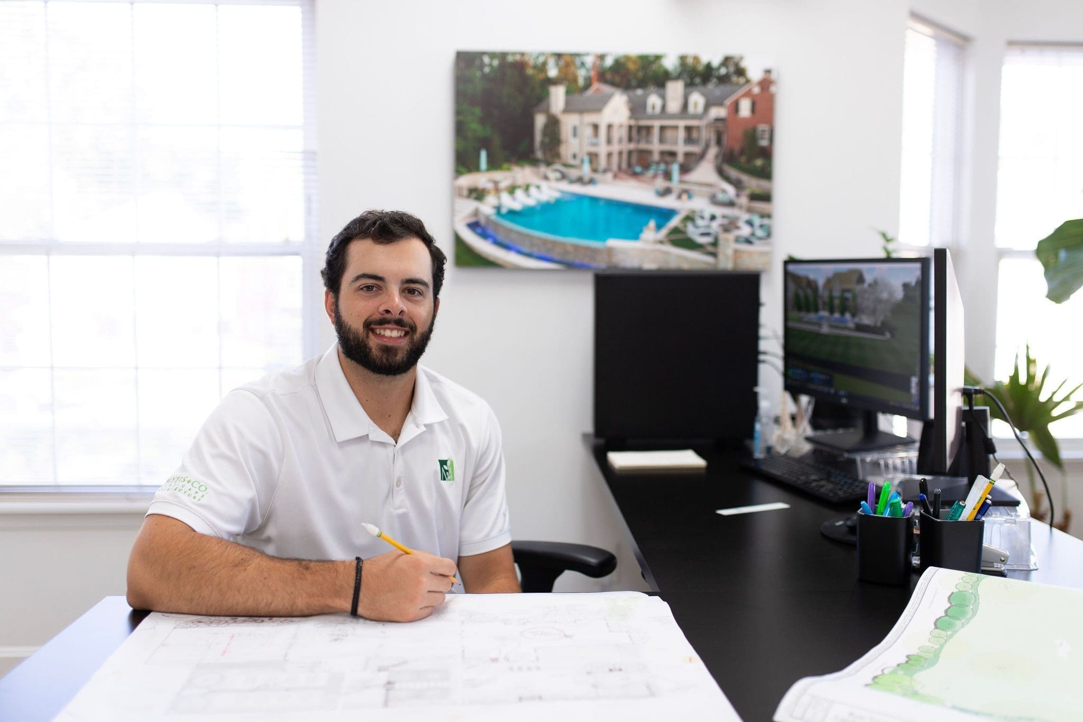
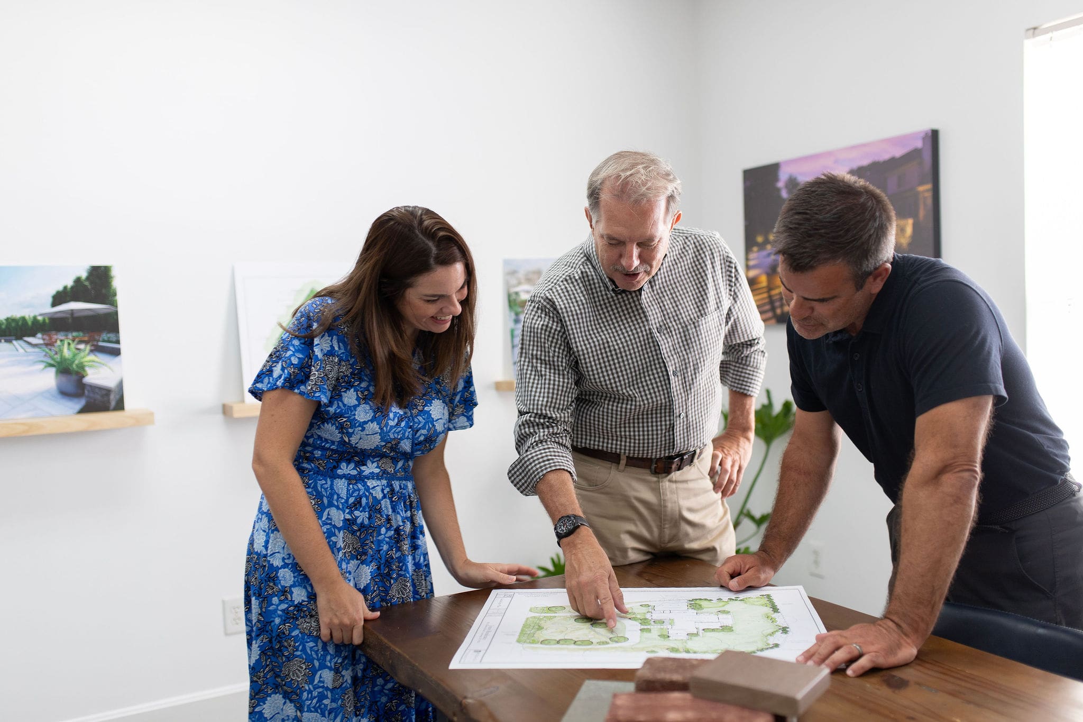
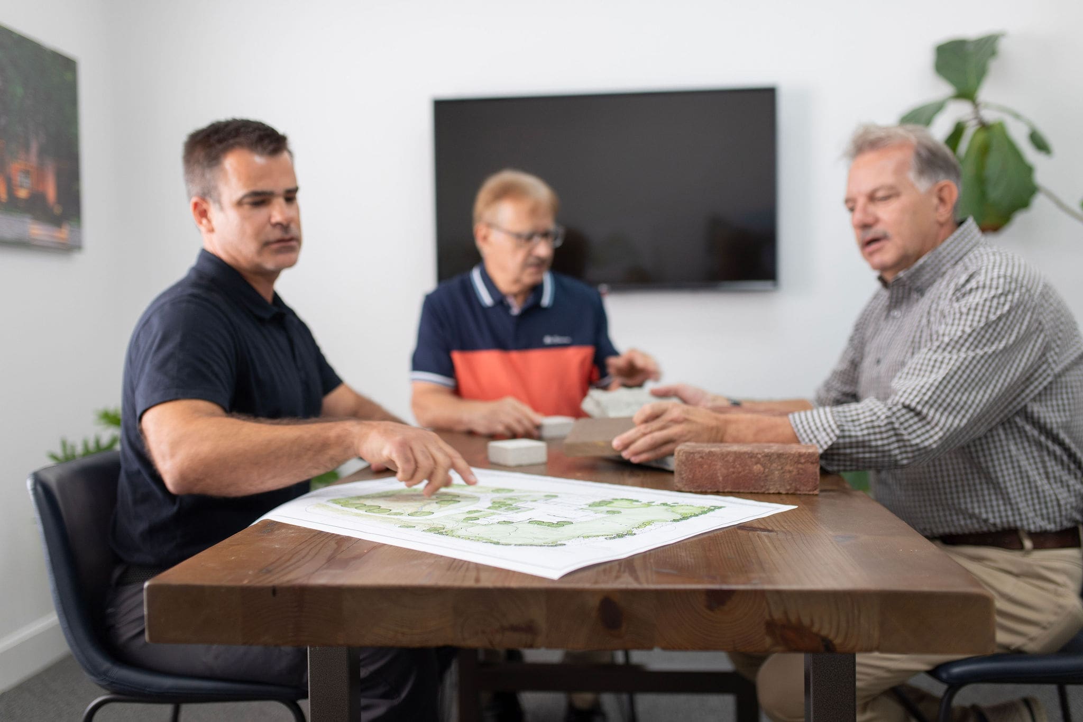
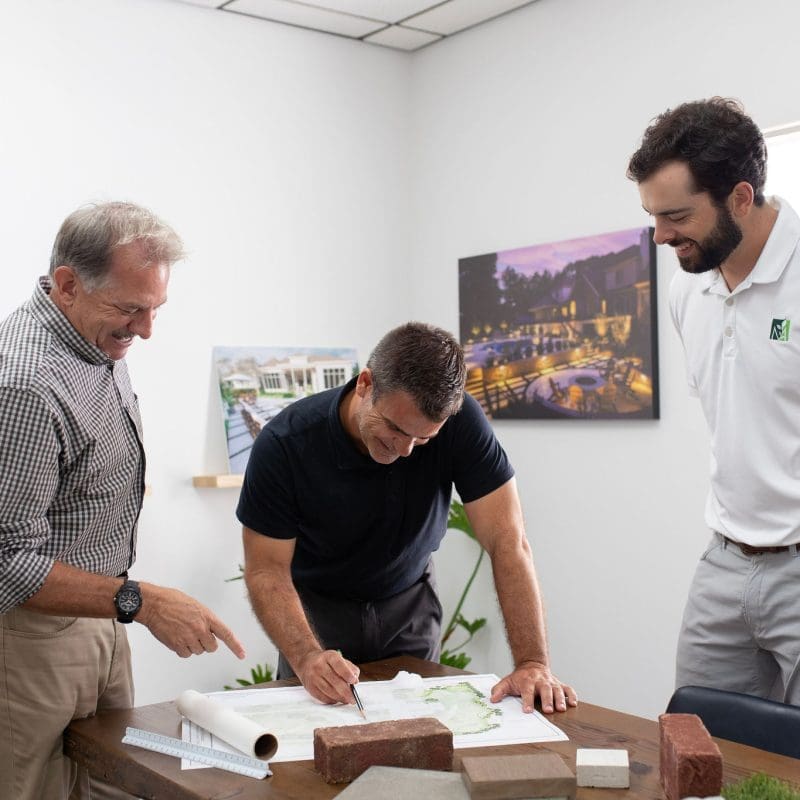
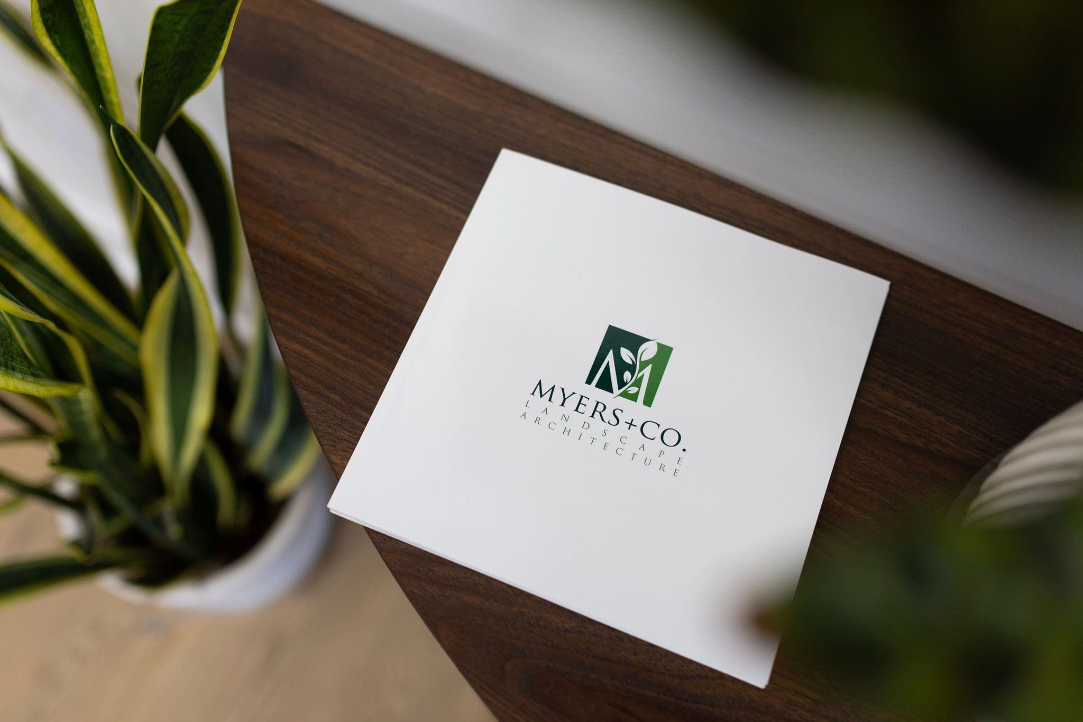
OBJECTIVES
The Create Phase
Once the final design and budget receive your stamp of approval, Myers + Co. swiftly transitions into the implementation phase. This is the crucial stage where our collective vision starts to take tangible form, and we diligently work to bring your dream outdoor space and landscape to life. We don’t just aim to meet your expectations but strive to surpass them, ensuring every detail aligns with your envisioned aesthetic and functionality.
Communication remains at the forefront of our priorities. Recognizing the significance of a transparent process, we remain committed to keeping you in the loop at every turn. Whether it’s through face-to-face meetings, calls, emails, or other communication mediums, our team ensures consistent updates. This daily interaction facilitates an environment where any arising questions, concerns, or requested alterations can be addressed efficiently and without delay.
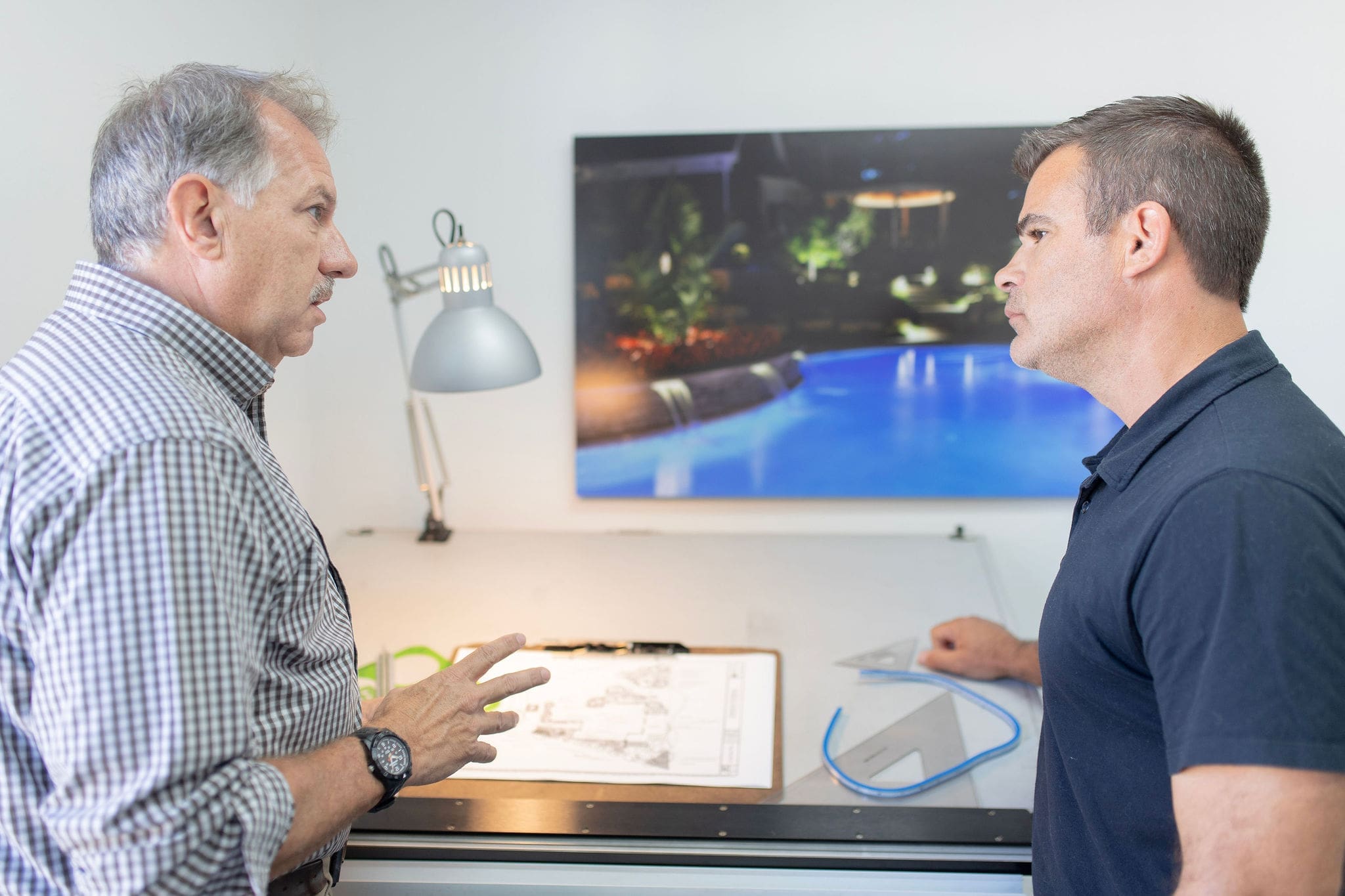
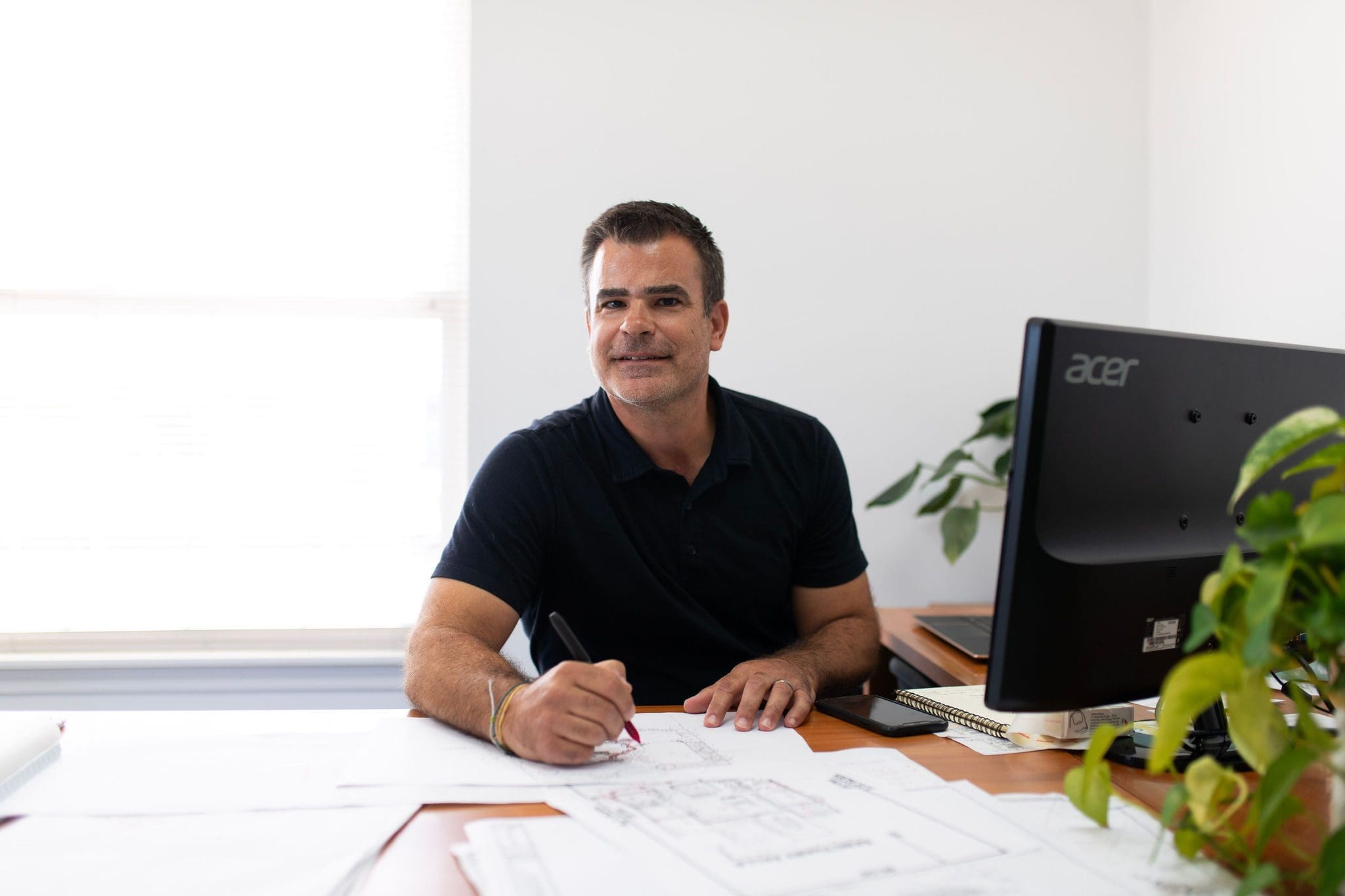
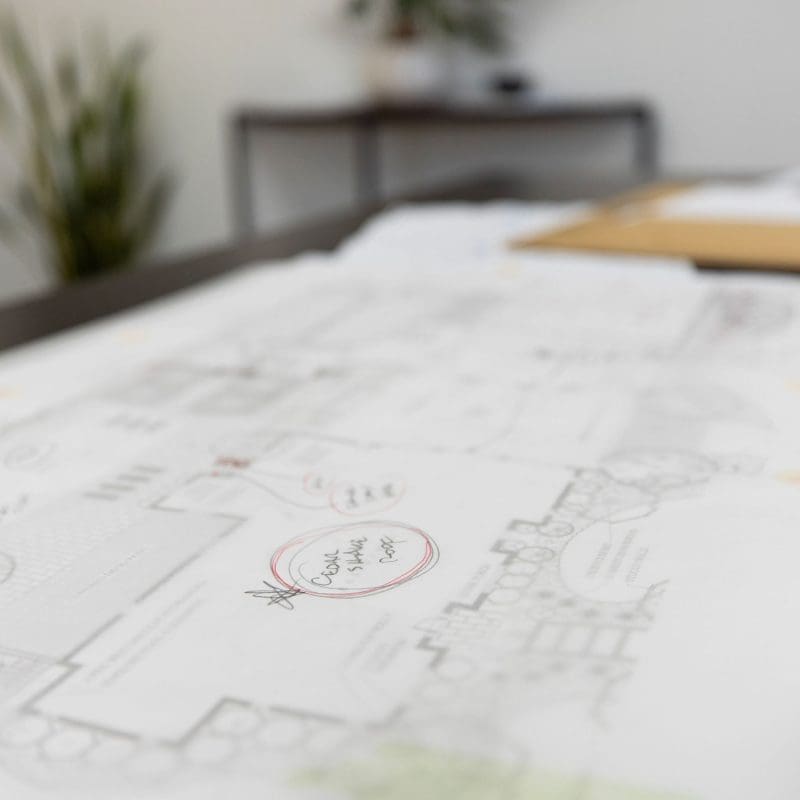
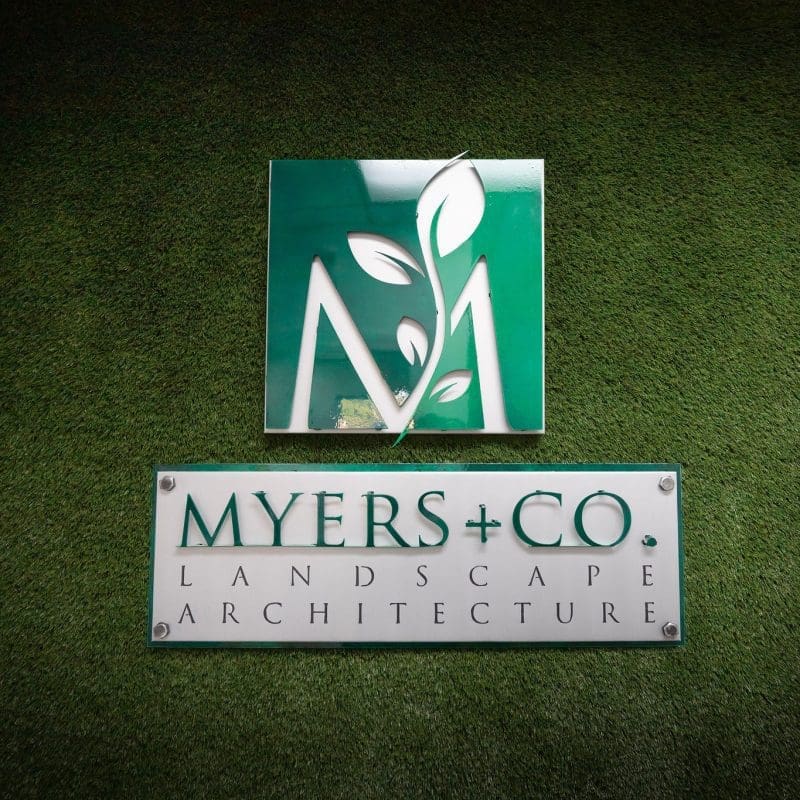
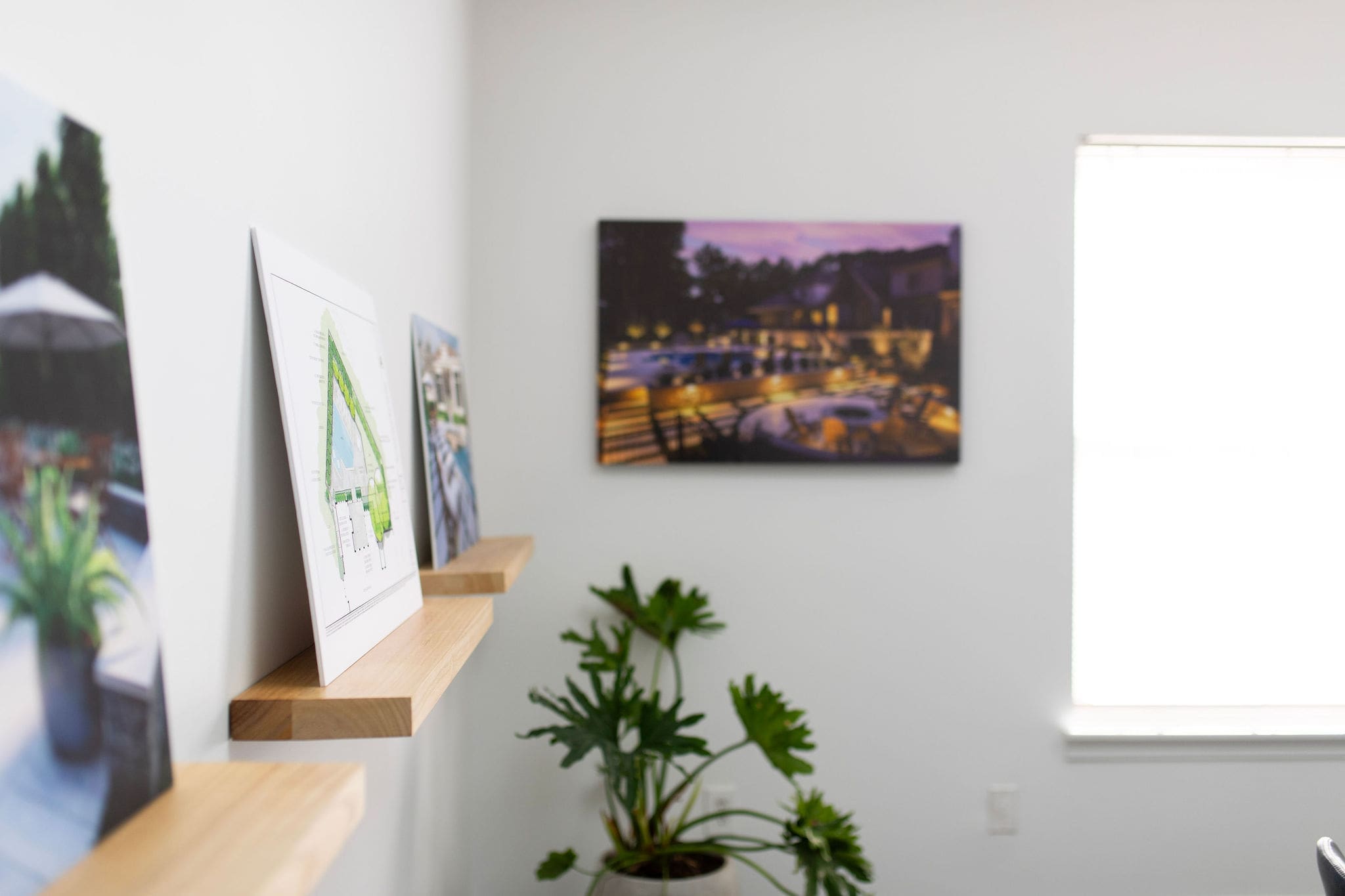
LIVE
Once the construction is complete, your outdoor living space and landscape are ready for you to enjoy and embrace. However, our commitment to your satisfaction doesn’t end there. We believe in providing ongoing support and guidance. We are available to answer any questions you may have regarding the care and maintenance of your new space. We are here to ensure that your landscape remains vibrant and beautiful.
At Myers + Co., we understand that each project is unique, tailored to the vision and requirements of each client. While the process may vary, our unwavering commitment to your satisfaction and the creation of a remarkable outdoor space remains constant. We take pride in the successful implementation of your design, bringing beauty, functionality, and joy to your outdoor living experience.